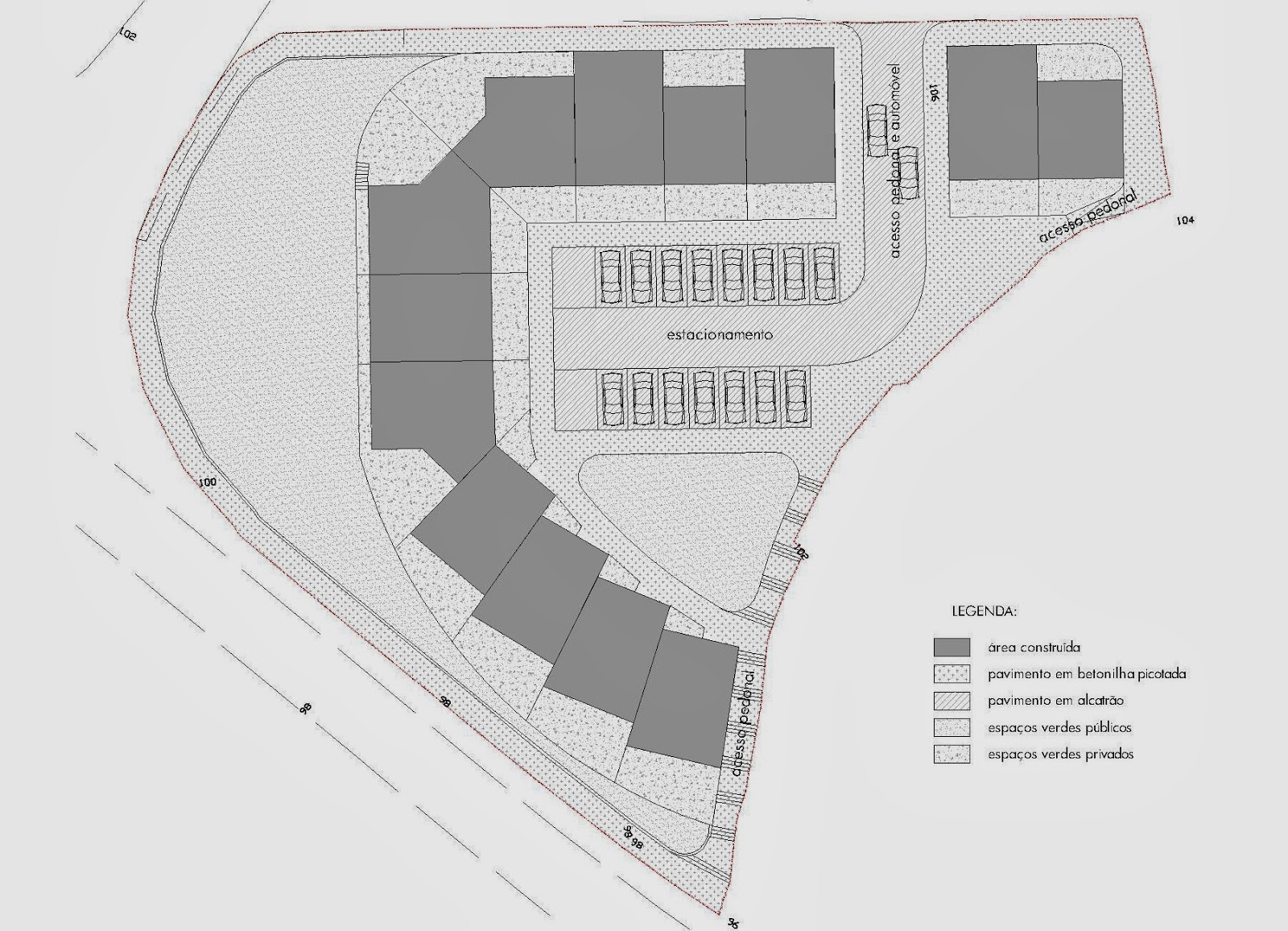mvarquitectura_19
design date: 2007
construction date: ----
location: lajes do pico - pico
project:
construction of a social housing complex comprising 13 single family houses.
the site has three street fronts and a steep slope. to guarantee some privacy, the buildings were placed along the outer perimeter creating a common space for private parking and leisure facilities. 1 and 2 bedroom houses, which have just one floor, will be placed on the highest part of the ground, while the 3 and 4 bedroom houses, which have two floors, will be where the slpoe becomes more pronounced.
the entrances of the dwellings are facing the interior of the block and to the parking and leisure spaces.







